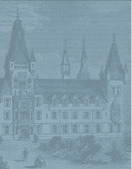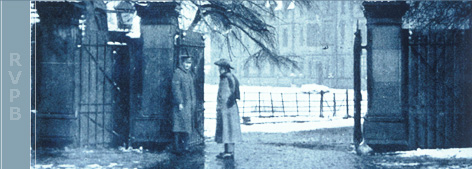Funded by Prince Albert’s Royal Patriotic Fund, the building
was intended for the ‘Education and Training of three
hundred Orphan Daughters of Soldiers, Seamen and Marines who
perished in the Russian War, and for those who hereafter may
require like succour’ . Originally named as the Royal
Victoria Patriotic Asylum, the building was designed by Major
Rhode Hawkins in a heroically ornate Gothic style. The foundation
stone was laid by Queen Victoria on 11th July 1857 and the first
phase was completed in 1858 to an almost entirely symmetrical
plan form. The result was judged to be ‘bold, picturesque
and effective’ by The Building News (October 8th,1858)
. The first inmates were received on 1st July 1859.
Construction work was extremely rapid, taking only 18 months
to complete. This was a result of many innovative features,
including the use of iron filler joist floors of standard span,
cast iron windows and stone dressings, roof trusses and decorative
leadwork, all pre-fabricated off-site.
The Royal Victoria Patriotic Fund had raised the then colossal
sum of £1.5 million. No expense was spared in the intricacy
of the design and the quality of construction. However, the
building cost was only £35,000, the builder being Mr George
Myers of Belvedere Road , Lambeth. The symmetrical plan was
altered to an asymmetrical Palladian layout by the addition
of the dining hall (now used as a theatre), an annexe linked
to the main building by a cloister, an infirmary to the south
of the building and a chapel to the north. At the same time,
an orphanage for boys was also built, this time in the Classical
style, and is now used by Emanuel School.
Several small ancillary buildings also sprang up. These included
a swimming pool and various small single storey buildings, including
a greenhouse. Some of the buildings may have been used in connection
with the market garden, which was tended by the orphans.
Life for the orphans was extremely harsh. Their work included
pumping water by hand from an underground rainwater system in
the rear courtyard up to the lead-lined slate water tanks in
the towers. They had to launder all the clothes. Their heads
were shaved to discourage head lice and they were made to assemble
in the courtyards every morning to be hosed down with cold water.
The patented warm air heating system failed to work. Fireplaces
were added to the staff rooms but no heating was provided to
the dormitories. The orphanage was nearly closed down after
a scandal involving physical and sexual abuse by the Rector
and the death of one of the orphans. Her ghost still allegedly
roams the cloisters of the north and south courtyards.
By the First World War the building had been renovated, its
roof trusses strengthened, the Welsh slates replaced with Westmoreland,
and the brickwork repointed in black mortar. A new heating system
was installed and the building had become the South Western
General Hospital. In the First World War a temporary railway
station was built in front of the building and thousands of
wounded troops were treated there. The field behind the building,
now the cricket pitch, was filled with marquees full of wounded
soldiers – approximately 1800 patients at any one time.After
the war the school, still for girls only, reopened until the
pupils were evacuated to Wales in 1939.
During the Second World War, the building became the London
Reception Centre, a polite name for an alien clearing station
run by MI6,under the direction of Colonel Pinto . It was rumoured
that suspected spies were incarcerated for years, both in the
building and in windowless concrete cells constructed in the
south courtyard.
After the war the building was used as a Teachers
Training College and then in 1952 purchased by the London County
Council for £67,500 for initially Honeywell Secondary
Mixed School and then Spencer Park Comprehensive School for
Boys. Subsequently the iron filler joist floor in many areas
of the building weakened when the timber battens supporting
the weak concrete infill began to give way. The school was forced
out of the unsafe areas and eventually moved out to occupy the
new LCC-designed school in the 1970’s. The Royal Victoria
building, still the responsibility of the ILEA but with no budget
for maintenance, fell into serious disrepair. Almost every one
of the thousands of window panes were smashed and the building
became home to thousands of pigeons. Vandals stole the lead
finials, the ridges and valleys of the roofs, and lead sheet
from the flat roofs and from the water tanks in the towers.
Dry rot spread through the water-damaged floors, causing more
of the fill to fall out and destroying the timber floors and
the doorframes. Much of the roof structure was also damaged.
It had been suggested that the building be pulled down to open
up a vista for the flats of the Fitzhugh Estate. However after
pressure from the Victorian Society and the Wandsworth Society,
the building was listed Grade II and could therefore not be
demolished in spite of its derelict condition. Thus it became
something of a liability to ILEA – too big to mend and
too important to demolish.
The building was offered for sale by the GLC in 1980. Several
offers were received but all except one was subject to the cost
of repair. Surveyors for Wandsworth Council estimated the cost
of restoration to be approximately £4 million and advised
that the best economic use would be as a bird sanctuary. Eventually
a lease was granted to Tuberg Property Company Ltd ( now South
of the Border Holdings Ltd) with the right to acquire the freehold
for £1 subject to the performance of a schedule of repair
and restoration works.
Works of restoration and conversion were
carried out in stages over a six-year
period. A few days before the GLC handed over ownership, arsonists
set light to the main hall, completely destroying the highly decorated
hammer beam ceiling. By pure chance, a complete photographic survey
of the hall had been carried out only two weeks before, and so
the restoration was accurate to the last detail, including several
errors in the original artwork. A Civic Trust commendation was
awarded in 1985 for the restoration works for the Hall 1 ceiling.
Another Civic Trust commendation was awarded for the restoration
of the whole building in 1987 as was the Europa Nostra Order of
Merit.
The brief to the architects , Dickinson, Quarme and Associates
was first to stabilise and repair the building to prevent any
further decay, and secondly to convert the building into economic
use while complying with the local authority’s planning
briefs and the restrictions imposed by a listed building. It was
to be a mixed use development – providing studios and workshops
to designers, artists and craftsmen together with residential
spaces. The solution to the use of the two large halls was provided
by ALRA who occupied these and other spaces for their drama school.
In addition to the halls the building now provides - 27 flats,
20 studios, 15 workshops and 1 bar & restaurant together with
2 large office units in the Chapel. While the profile of residents
has changed over the years, probably due to ever increasing flat
prices in London, the intended mix of designers, artists, craftsmen,
architects, and of course the drama school has remained amongst
the commercial users.

